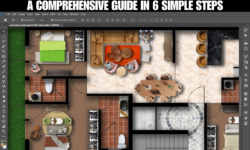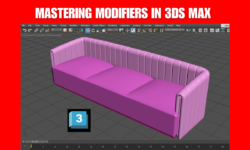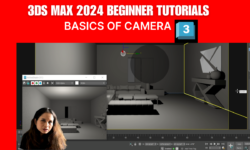Easy 3 BHK House Layout & Elevation In AutoCAD
Learn how to do a 3 BHK House Layout & Elevation in AutoCAD by watching this video. In this video, You will find easy-to-follow steps.
You can watch this video also: How To Model A Kitchen In AutoCAD
Read the Article To increase your AutoCAD efficiency



1 Comments