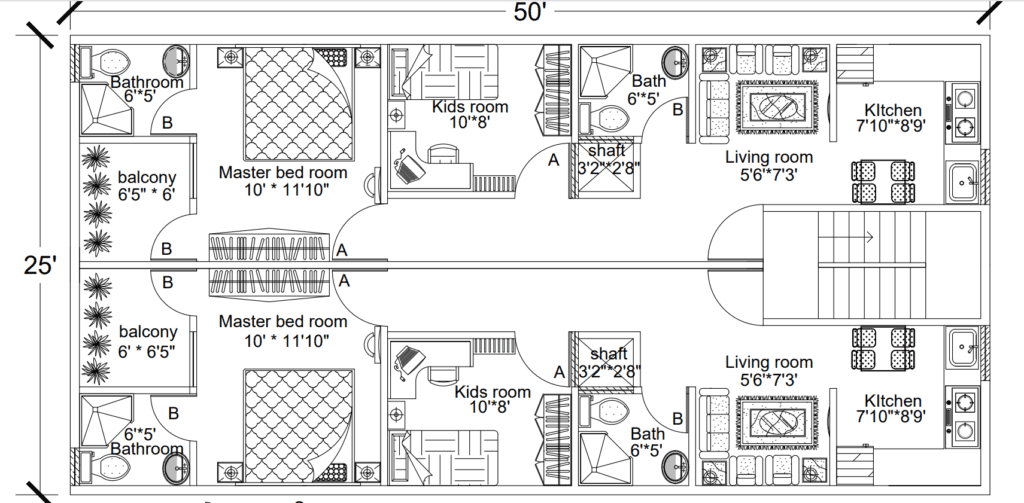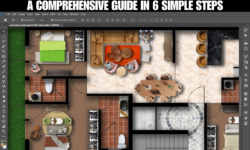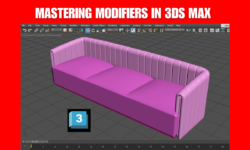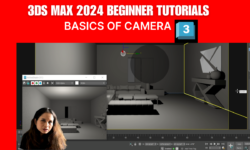How to Create a House Plan in AutoCAD: 7 Effective Steps to Design Your Dream Home with Ease



Are you aspiring to design your dream house? AutoCAD, the industry-leading computer-aided design (CAD) software, can be your perfect companion in bringing your vision to life. In this article, we will guide you through the process of how to create a house plan in AutoCAD, step by step. Whether you’re an architecture student, a professional architect, or simply a homeowner looking to renovate, AutoCAD’s robust features and intuitive interface make it an ideal tool for creating precise and detailed house plans.
Introduction
Welcome to the world of AutoCAD, where creativity and precision go hand in hand. AutoCAD is industry-leading computer-aided design software that enables you to create detailed and accurate drawings. It has become an essential tool for architects, engineers, and designers worldwide, thanks to its versatility and extensive features.
Understanding AutoCAD
What is AutoCAD?
AutoCAD is a powerful software that revolutionizes the way architectural designs are created. It allows you to digitally craft intricate house plans, providing a virtual canvas where your ideas come to life. With AutoCAD, you can effortlessly draft, modify, and refine your designs with utmost precision.
Importance of AutoCAD in Architecture
In the world of architecture, AutoCAD has become a game-changer. Its advanced tools and functionalities streamline the design process, enabling architects to visualize and communicate their ideas effectively. AutoCAD’s accuracy and efficiency not only save time but also help create structurally sound and aesthetically pleasing house plans.
How To Create a House Plan In AutoCAD
Let’s dive into the exciting process of creating your house plan in AutoCAD. These initial steps will set the stage for your design journey:
Setting Up the Drawing Environment
As you launch AutoCAD, you enter a world of infinite possibilities. Create a new drawing file, and customize the settings to match your preferences. Set the units of measurement.
Creating the Basic Layout
It’s time to bring your ideas to life by sketching the basic layout of your dream home. Begin by outlining the outer walls and proceed to add internal walls to define different rooms and spaces. Please pay attention to proportions and measurements, as they lay the foundation for a well-designed house plan.
You Can Watch these Video Tutorials:
Tutorial To Draw A Simple Floor Plan [PART 1]
Tutorial To Draw A Simple Floor Plan [PART 2]
Tutorial To Draw A Simple Floor Plan [PART 3]
You can Download the same AutoCAD Drawing file for practice by clicking the link given below: https://drive.google.com/file/d/18HoX…
Utilizing AutoCAD Tools for Detailed Design
AutoCAD offers a vast array of tools that will elevate your house plan to new heights. Let’s explore the essential steps to enhance the detail of your design:
Adding Walls, Doors, and Windows
With AutoCAD’s intuitive tools, you can effortlessly add walls, doors, and windows to your house plan. Specify their dimensions and position them accurately, allowing for seamless movement and optimal functionality within your future home.
Incorporating Measurements and Dimensions
A well-designed house plan includes precise measurements and dimensions. AutoCAD’s dimensioning tools make it easy to add accurate and readable dimensions to walls, windows, and other architectural features. These measurements will ensure that your house plan is a true reflection of your vision.
Enhancing the House Plan with Additional Features
Now that the foundation is set, it’s time to add personal touches and make your house plan truly unique. Consider these features to enhance your design:
Adding Furniture and Fixtures
Immerse yourself in the world of interior design by incorporating furniture and fixtures into your house plan. AutoCAD provides a library of 3D models that you can import and position accurately, helping you visualize the layout and functionality of each room.
Including Electrical and Plumbing Details
For a comprehensive house plan, don’t forget to include electrical and plumbing details. AutoCAD offers specialized symbols and tools representing outlets, switches, pipes, and other crucial elements. By incorporating these details, you’ll ensure a well-planned and functional home.
Making the House Plan Presentable
Your house plan is taking shape, and now it’s time to make it visually appealing and easy to understand. Let’s explore the key aspects of the presentation:
Applying Colors and Textures
Bring your house plan to life by applying colors and textures. AutoCAD allows you to assign different colors and materials to various elements, giving your design a realistic and vibrant look.
Adding Annotations and Labels
To enhance the clarity of your house plan, annotate important features and label different rooms and spaces. AutoCAD offers text and labeling tools that allow you to add informative annotations throughout your design, making it easy for others to understand your vision.
You can check the article if you want to improve your AutoCAD efficiency and work faster:
Finalizing and Reviewing the House Plan
As you near the completion of your house plan, it’s crucial to go through these final steps:
Checking for Errors and Inconsistencies
Take the time to carefully review your house plan for any errors, inconsistencies, or design flaws. Verify the accuracy of measurements, check for proper alignments, and ensure that the overall design aligns with your initial vision.
Reviewing the Plan with Clients or Experts



If you’re working on a professional project or seeking input, share your house plan with clients or architectural experts. Their valuable feedback can help you refine and improve the design further, ensuring it meets the needs and expectations of all stakeholders.
Conclusion
Congratulations! You’ve successfully navigated the exciting journey of creating a house plan in AutoCAD. With its powerful tools and user-friendly interface, AutoCAD has empowered you to design your dream home with precision and creativity. Your house plan now stands as a blueprint for the future, ready to guide the construction of your dream residence.
FAQs:
Q1. Can I create 3D house plans in AutoCAD?
Absolutely! AutoCAD provides extensive 3D modeling capabilities, allowing you to create detailed and immersive 3D house plans. It’s an excellent way to visualize your design and bring it to life.
Q2. Is AutoCAD suitable for beginners in architecture?
Indeed! AutoCAD offers a user-friendly interface and comprehensive documentation, making it accessible to beginners in the field of architecture. With practice and dedication, you’ll soon master the software and unlock its full potential.
Q3. Can I import my furniture models into AutoCAD?
Absolutely! AutoCAD allows you to import custom furniture models into your drawing. This flexibility enables you to personalize your house plan and showcase your preferred furniture pieces accurately.
Q4. Can I share my AutoCAD house plans with others?
Certainly! AutoCAD allows you to save and export your house plans in different formats, including PDF and DWG. This makes it easy to share your designs with clients, colleagues, or contractors, ensuring effective collaboration throughout the project.
Q5. Can I modify my house plan in AutoCAD as the project progresses?
Absolutely! AutoCAD provides the flexibility to modify your house plan as needed. As the project evolves or new ideas emerge, you can easily make revisions and updates to ensure your house plan remains aligned with your vision.
Now that you’ve gained invaluable insights into creating a house plan in AutoCAD, it’s time to embark on your design journey. Unleash your creativity, harness the power of AutoCAD, and let your dream home take shape.



Really informative!!