Designing The Perfect Staircase: A Look At The 10 Most Popular Styles
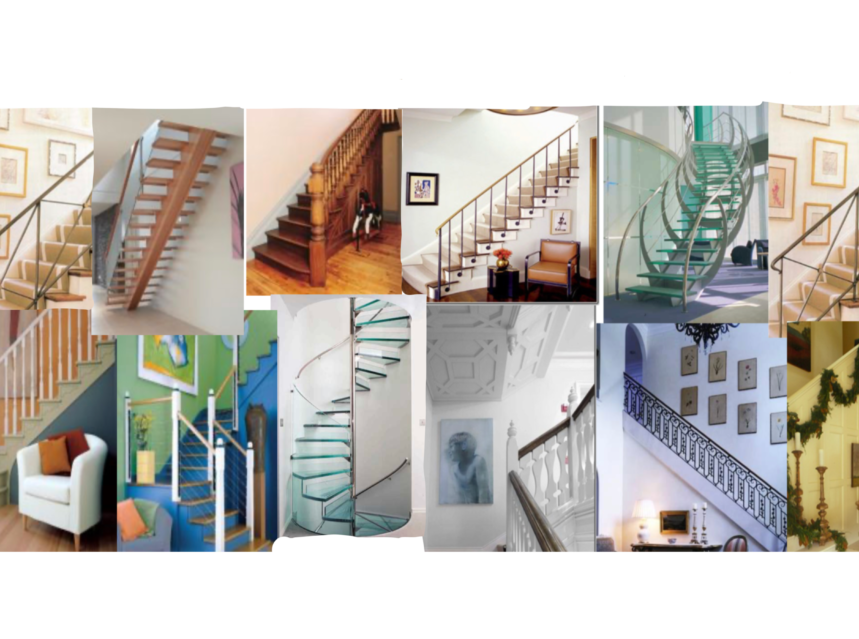


Are you Looking for designing the perfect staircase?? But you are clueless about where to start!
You know that one of the essential aspects of your home’s design is the type of staircase you choose, and there are so many factors like space availability, design style and aesthetics, safety and accessibility and of course budget, that can affect your decision.
A staircase serves as the primary access point between different floors of a building, making it an important architectural element that can add to the overall aesthetics of your home. In this article, we’ll look at the 10 Types Of Staircase available, will discuss their features, advantages, and disadvantages, and help you choose the one that suits your needs.
Staircases are an integral part of any building, be it a residential or commercial property. They not only provide a means of vertical movement but also add to the visual appeal of the space. Staircases come in different shapes and sizes, each with unique features and advantages.
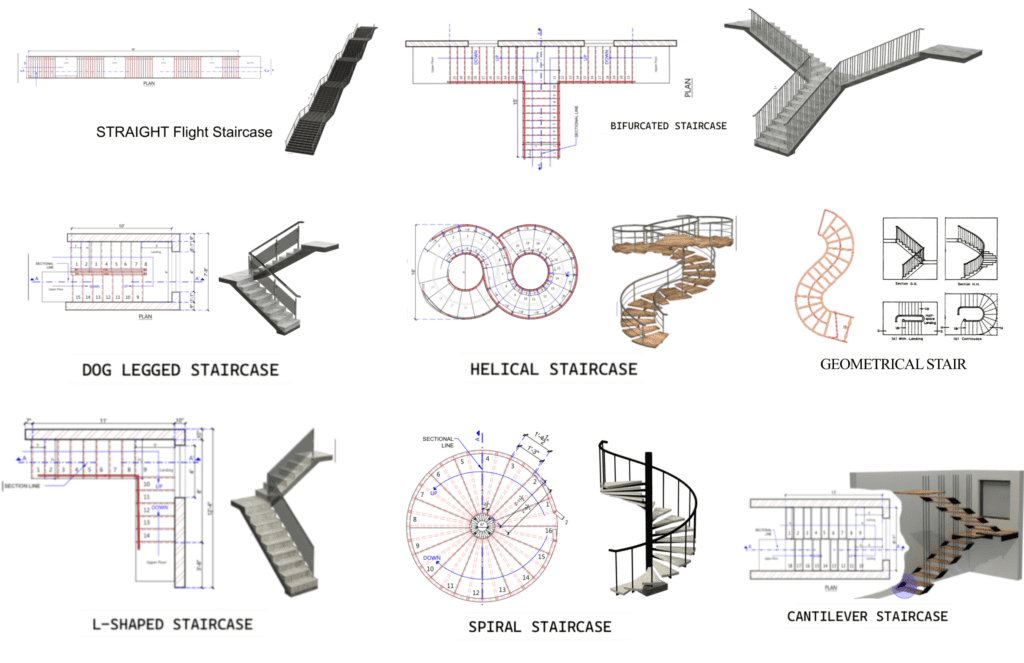

1. Straight Staircases
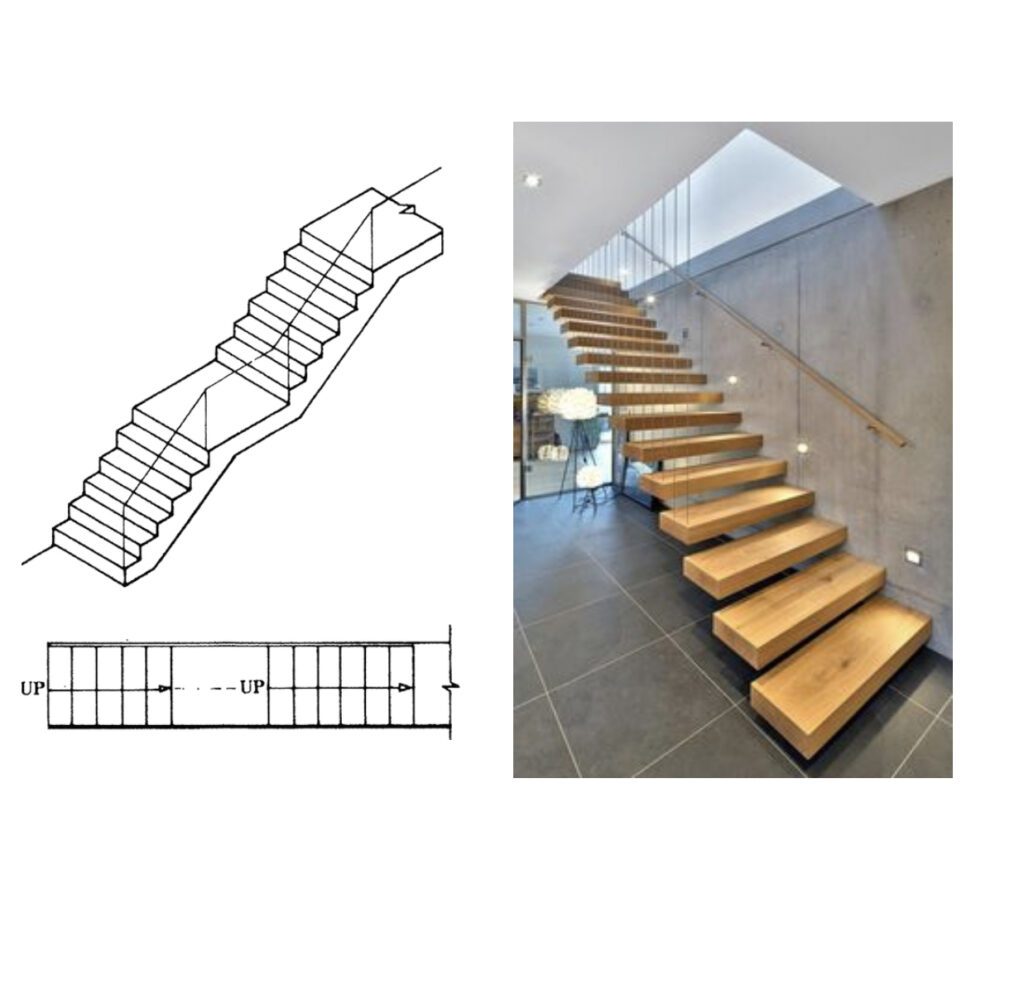

As the name suggests, a Straight staircase is a simple straight design that goes from one floor to another. It’s the most common type of staircase and is easy to install, making it an ideal choice for many homeowners. It’s also a great option if you have limited space. However, it requires sufficient linear space where it can be installed. If the height of the floors exceeds 12 feet, a landing halfway through would be required. There are different types of straight staircases:
- Single-flight staircase- consists of a single flight of steps with no changes in indirection.
- Double-flight staircase- consists of two flights of steps that are separated by landing.
- Quarter-turn staircase- consists of a straight flight of steps that turn 90 degrees at the top or bottom.
- Half-turn staircase- consists of two straight flights of steps that are connected by a landing and turn 180 degrees.
Advantages:
Simplicity
Easy to build
Easy to clean and maintain
Can be customized with different materials
Disadvantages:
Can be boring and lacks character
Can be steep and challenging to climb for some people
Not suitable for homes with multiple floors.
2. L-Shaped Staircases
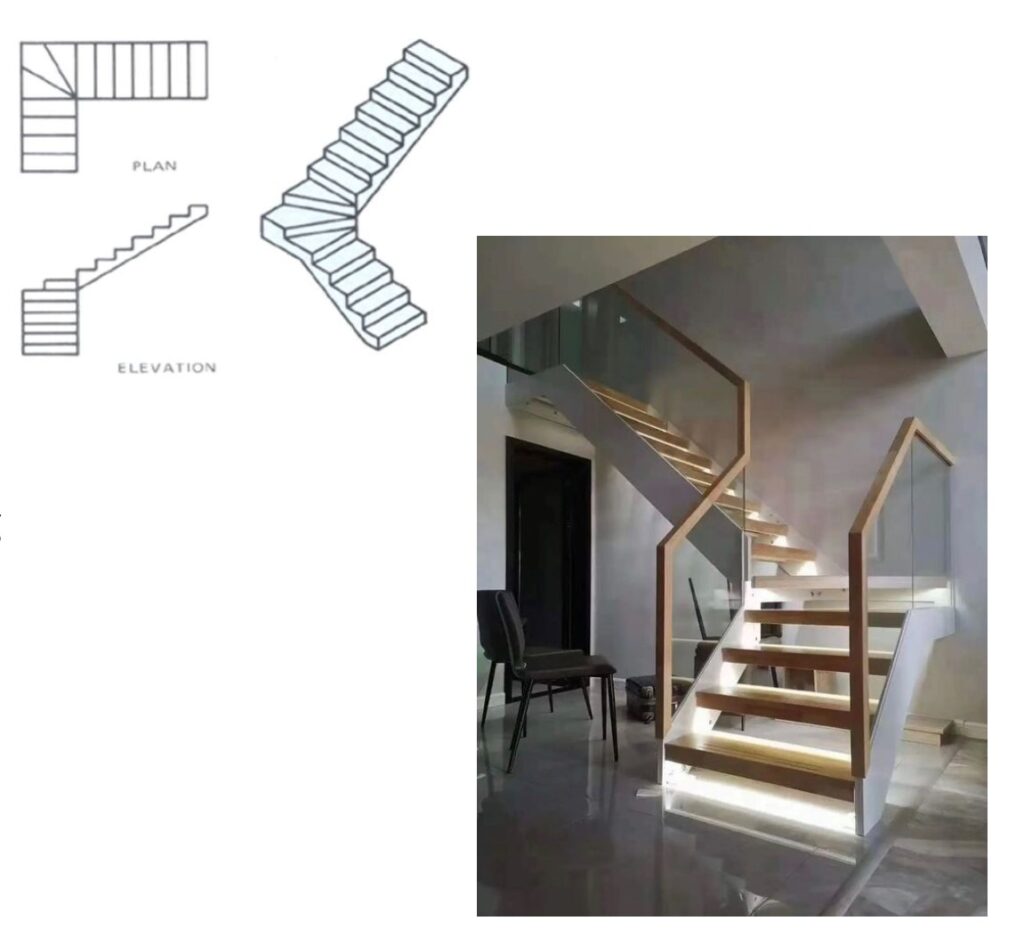

An l-Shaped Staircase is a bit more complex than a straight staircase as it has a 90-degree turn. The change in direction can be affected by either introducing a landing or providing winders. It’s a good option if you have a larger space to work with and want to add some visual interest to your staircase. It’s also a safer option as the landing provides a resting spot and reduces the risk of falling.
Advantages:
Saves Space
Add character to your home
Provides a landing for resting or decoration
Visually appealing
Disadvantages:
More complex to build
Can be challenging to navigate for some people
Can be more expensive than a straight staircase
3. Doglegged Staircase
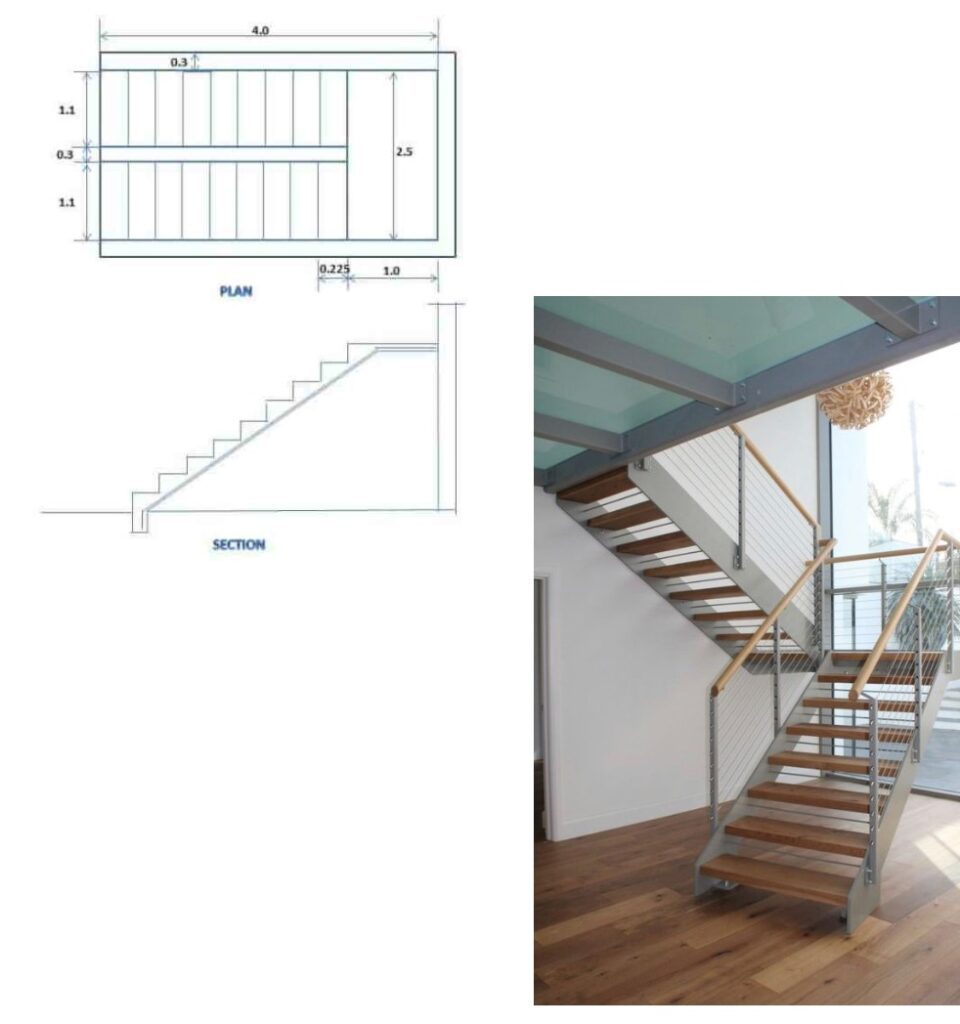

A doglegged staircase is a type of staircase that consists of two straight flights of stairs connected by a landing at a 180-degree angle. The name “doglegged” refers to the shape of the staircase, which resembles the leg of a dog. The landing in between the two flights of stairs provides a flat surface for people to rest or change direction while ascending or descending the staircase.
Advantages:
Space efficient
Allows for more comfortable ascent and descent
Provides a landing for rest or decoration
Can be made with various materials
Disadvantages:
More complex to build
More expensive than a straight or L-shaped staircase
May not be visually appealing
4. Open Well Staircase
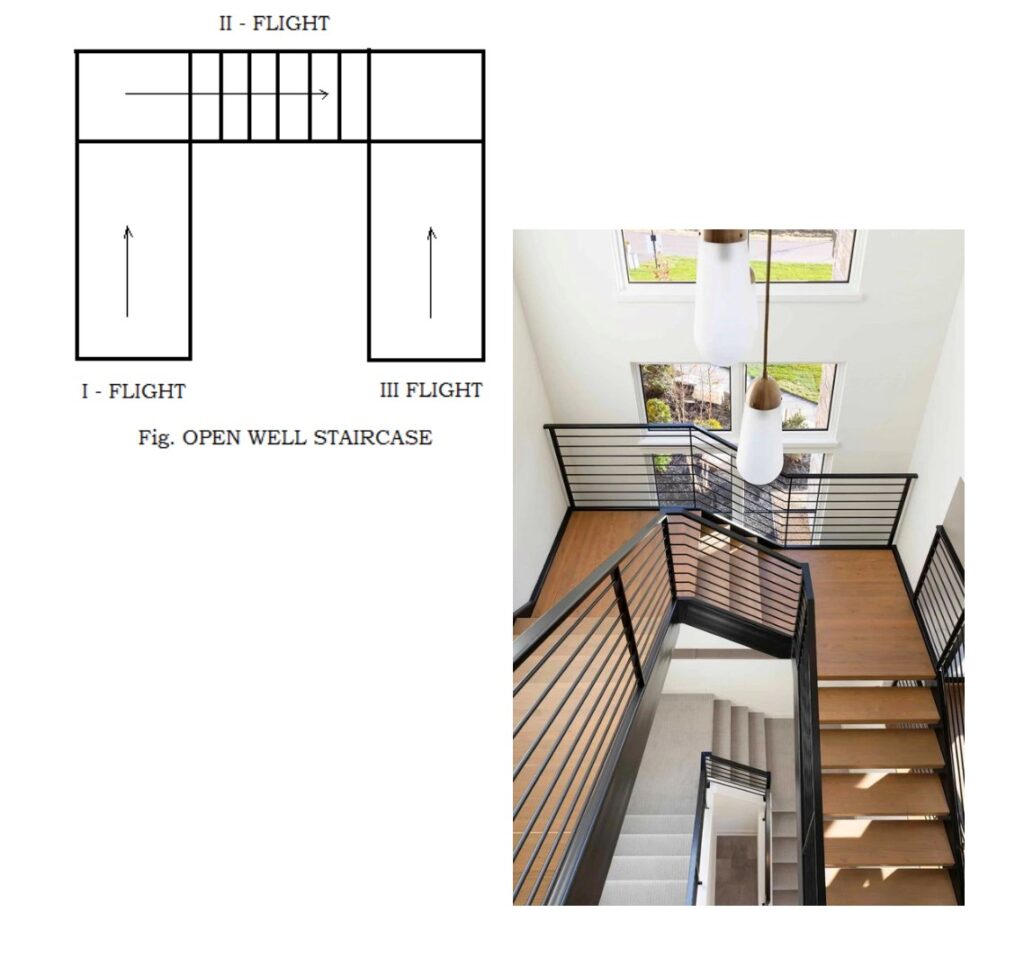

An open well staircase is a type of staircase design that features an open space or void in the middle, also known as a well. The well can be rectangular or circular in shape and serves as a central void between the two flights of stairs. Open-well staircases can be constructed using a variety of materials, including wood, steel, glass, and even concrete. They can also be designed with various balustrade options, such as glass panels or metal spindles, to further enhance the look of the staircase.
Advantages:
Aesthetically pleasing
Provides an open and airy feeling
Can be customized
Advantages:
Can be more difficult to build
May not be suitable for all buildings
More Expensive
5. Spiral Staircase
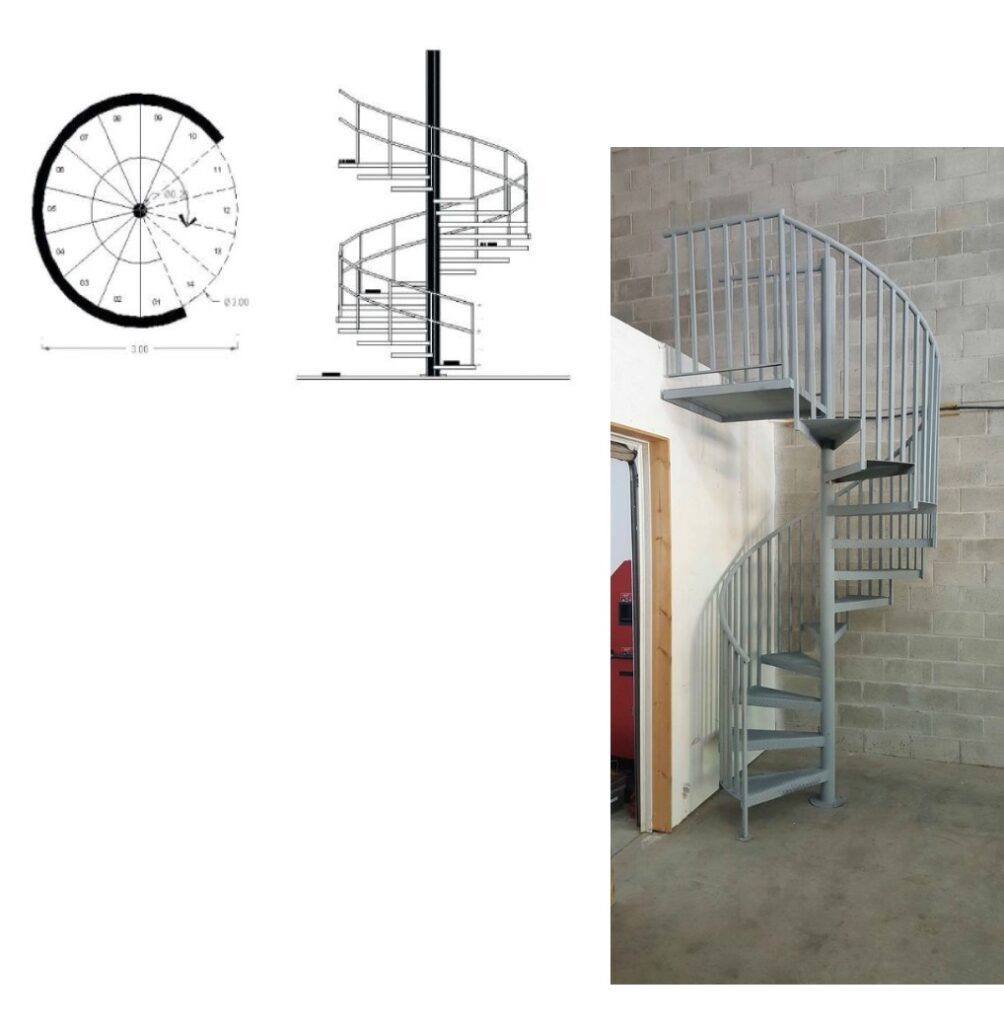

A Spiral staircase is a space-saving option that adds a unique touch to any space. It consists of a central pole and a series of steps that wind around it in a spiral fashion. It’s a great option if you want to maximize your space and add some visual appeal. It’s also a good option for outdoor spaces such as patios or decks. It can be designed in various materials and styles, including wooden, metal, and glass.
Advantages:
Takes up less space
Visually Appealing
Can be customized with different materials
Provides a unique design element
Disadvantages:
Steeper and more challenging to climb
May not be suitable for older people or young children
Limited storage space underneath the staircase
6. Helical Staircase
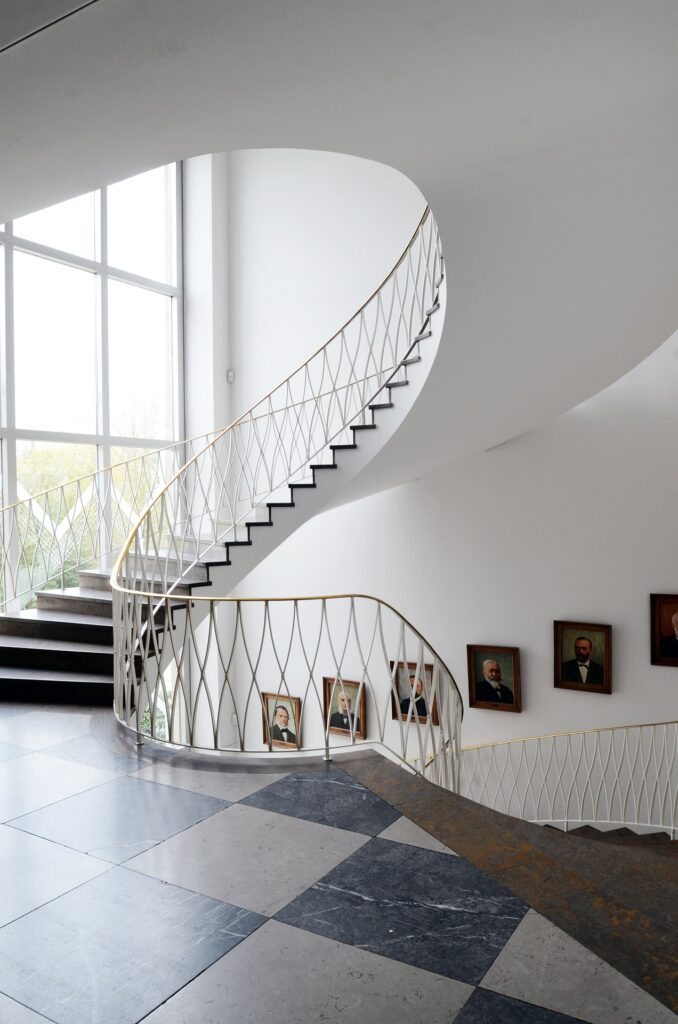

A Helical Staircase consists of a central pole and a series of curved steps that form a helix. It is a grand and impressive option that can add a touch of elegance and luxury to any space.
Advantages:
Space saving
Aesthetically pleasing
Natural flow
Disadvantages:
Expensive
Difficult to move large objects
Limited Accessibility
7. Curved Staircase
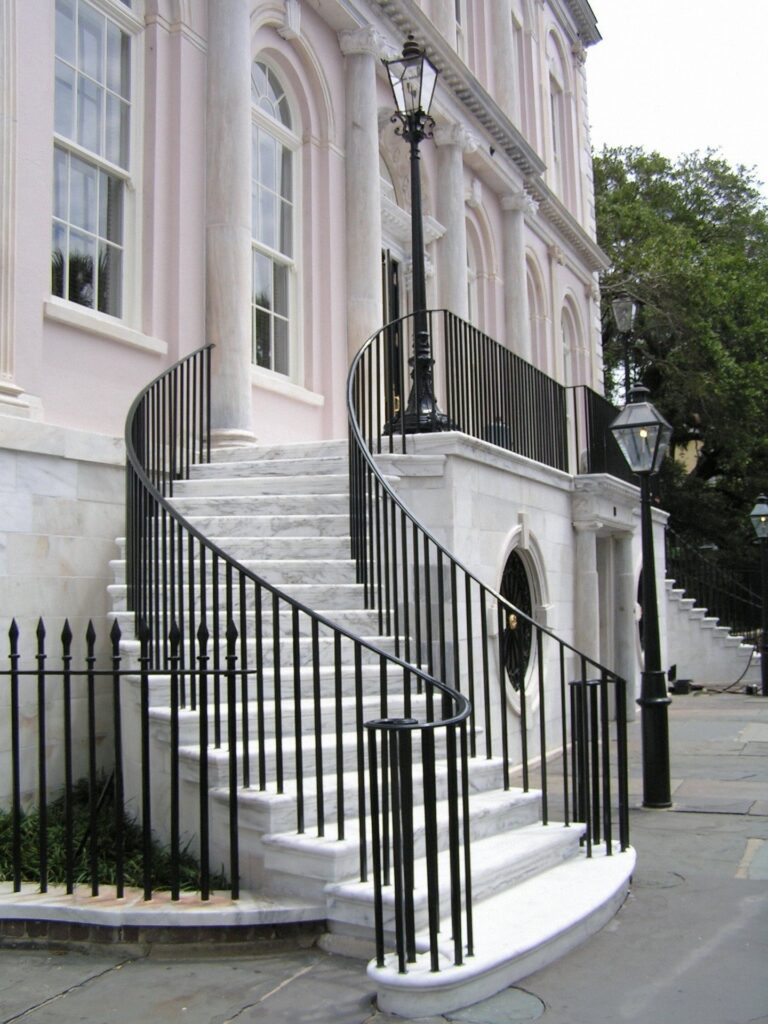

A curved staircase is a type of staircase that has a sweeping curve that follows the shape of a room or a wall. It’s an excellent choice for larger homes with ample space and can add a touch of luxury and elegance to your home’s design. A curved staircase can also create a sense of flow between different rooms in your home.
Advantages:
Adds elegance and luxury to your home
Creates a sense of flow between different rooms
Can be customized to fit the shape of a room or wall
Provides a landing for rest or decoration
Disadvantages:
More expensive than other types of staircase
More complex to build
Takes up more space
8. Bifurcated Staircase
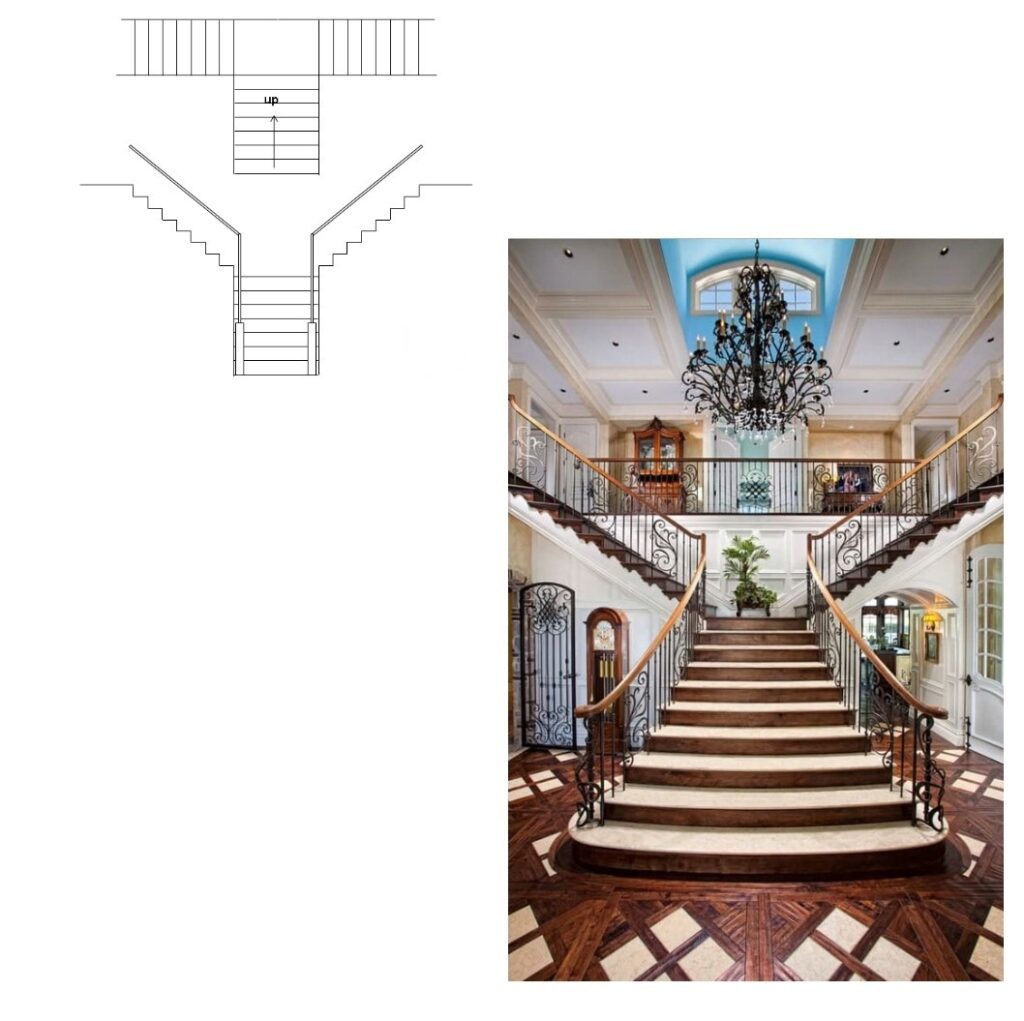

A Bifurcated Staircase consists of a straight flight of steps that divides into two at the top or bottom, forming a Y shape. It is an elegant and grand option, ideal for large homes and commercial spaces. Bifurcated staircases can be designed in different materials, including wood, stone, and metal.
Advantages:
Aesthetically pleasing
Wide and spacious
Easy to access
Disadvantages:
Expensive than other types of staircase
More complex to build
Takes up more space
May not be suitable for all designs
9. Winder Staircase


A Winder Staircase consists of a combination of straight and angled steps, with the steps getting narrower towards the top. It’s an excellent choice for homes with limited space, and it can be a more elegant alternative to a straight staircase. It is a unique and stylish option that can fit into irregularly shaped spaces and can be designed in various materials and styles.
Advantages:
Takes up less space
Adds character to your home
Can be customized with different materials
Provides a landing for rest or decoration
Disadvantages:
More complex to build than a straight staircase
May not be suitable for older people or young children
Can be more challenging to navigate than other types of staircase
10. Cantilever Staircase
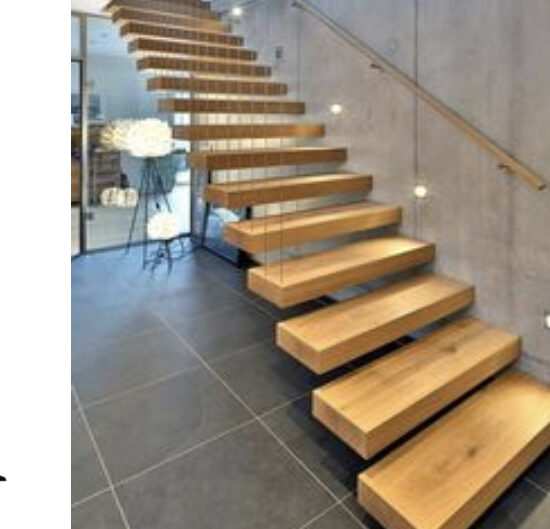


A cantilever staircase is a type of staircase that is anchored to one side of a wall or stringer, with the other side appearing to be unsupported. The treads of a cantilever staircase are typically thicker and wider than those of a traditional staircase, as they need to provide extra support.
Advantages:
Aesthetically pleasing
Space saving
Can be customized with different materials
Minimalist design
Disadvantages:
Expensive
Limited accessibility
Structural limitations
Conclusion
Choosing the right type of staircase for your home or office can be a daunting task, given the variety of options available in the market. However, by understanding the different types of staircases and their features, you can make an informed decision that meets your design and functionality needs. Whether you opt for a straight staircase, L-shaped staircase, U-shaped staircase, or circular staircase, each type offers its unique features and advantages.
FAQs
What is the most common type of staircase?
The Most common type of staircase is the straight staircase.
What type of staircase is best for a small home?
A straight staircase is the best choice for a small home as it takes up less space and is easy to build.
What type of staircase is best for a large home?
A curved or U-shaped staircase is the best choice for a large home as it adds a touch of luxury and elegance to your home’s design.
What type of staircase is best for a home with limited space?
A spiral or winder staircase is the best choice for a home with limited space as it saves space and adds character to your home’s design.
What is the difference between a quarter-turn staircase and a half-turn staircase?
A quarter-turn staircase turns 90 degree at the top or bottom, while a half-turn staircase turns 180 degrees.
What is the advantage of a spiral staircase?
The advantage of a spiral staircase is that it is a space-saving option that can add visual appeal to any space.
What is the cost of a staircase?
The cost of a staircase depends on the type of staircase, materials used, and complexity of the design. A straight staircase can be built in a few days, while a more complex staircase may take a few weeks or even months.
You can also read the Article Ultimate Guide To False Ceiling Designs
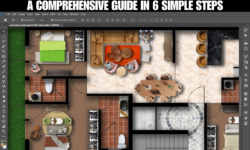
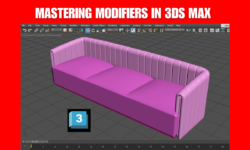

This is a very nice piece of information👌