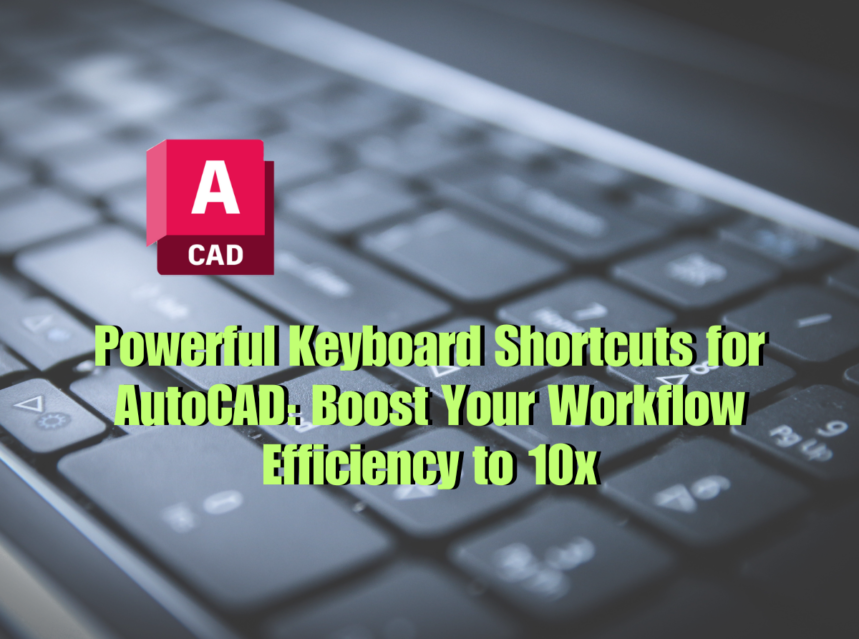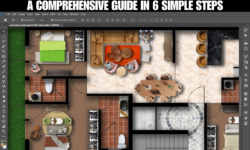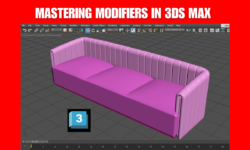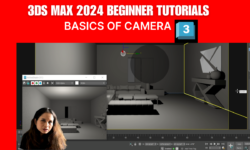Powerful Keyboard Shortcuts for AutoCAD: Boost Your Workflow Efficiency to 10x



Are you an AutoCAD user looking to boost your productivity and streamline your design process? One effective way to achieve this is by mastering keyboard shortcuts. Keyboard shortcuts can significantly improve your efficiency by reducing the time spent on repetitive tasks and navigating through various commands and menus. In this article, we will explore a comprehensive list of essential keyboard shortcuts for AutoCAD that will help you work faster and more effectively.
Introduction
AutoCAD is a widely used computer-aided design (CAD) software that allows engineers, architects, and designers to create precise and detailed drawings. You can access various commands and tools quickly by utilizing keyboard shortcuts, eliminating the need for manual navigation through menus and toolbars. This article will guide you to mastering the essential keyboard shortcuts for AutoCAD, enabling you to work more efficiently and effectively.
Watch Youtube Video Tutorials To learn how to use AutoCAD For Creating 2D and 3D Drawings
Keyboard Shortcuts for AutoCAD To Navigate a Drawing
Zooming and Panning
One of the fundamental tasks in AutoCAD is navigating and zooming in and out of your drawing. If you use a mouse you can use the scroll wheel to zoom IN and Zoom OUT. Put the cursor over the drawing area that you want to zoom in or out and then scroll the mouse wheel in and out. The following keyboard shortcuts will make this process seamless:
– Zoom All: Press `Z` and ‘Enter‘ and then `A`and ‘Enter‘. It will zoom to all visible objects in the drawing.
– Zoom Extents: Press `Z` and ‘Enter‘ and then `E`and ‘Enter‘. It will zoom to display the maximum extent of all the objects in the drawing.
– Zoom Previous: Press `Z` and ‘Enter‘ and then `P` and ‘Enter‘ to Zoom back to the previous display.
–Pan: Press ‘P‘ and ‘Enter‘ to pan in a drawing.
Object Selection, Copying, Pasting, and Undo
Efficiently selecting objects is crucial for editing and modifying your drawings. Use these shortcuts to expedite the selection process:
– Select All: Press `CTRL` + `A` to select all objects in your drawing.
– Copy: To copy the selected object press ‘CTRL’ + ‘C’
– Press `CTRL` + `V` to paste copied objects
-Undo: Press ‘CTRL’ + Z Or you can Press ‘U’ to undo.
Viewport Control
When working with multiple viewports, this shortcut will help you navigate between them effortlessly. Double-click inside any viewport to enter it and Press `CTRL` + `R` to cycle through the available viewports.
Drawing and Drafting
Creating and editing drawings is at the core of AutoCAD. These shortcuts will assist you in drawing lines, circles, and managing layers efficiently:
Creating Lines and Polylines
– Line: Press `L` and then `Enter` to activate the line command.
– Polyline: Press `PL` and then `Enter` to activate the polyline command.
Drawing Circles, Arcs, and Rectangles
– Circle: Press `C` and then `Enter` to activate the circle command.
– Arc: Press `A` and `Enter` to activate the arc command.
– Rectangle: Press `REC` and `Enter` to activate the rectangle command.
Editing and Modifying Objects
In AutoCAD, you often need to edit and modify various objects within your drawing. These keyboard shortcuts will make your editing tasks more efficient:
Moving, Rotating, Copying, mirroring, Offset, Trim, Fillet, Array
– Move: Press `M` and then `Enter` to activate the move command.
– Rotate: Press `RO` and then `Enter` to activate the rotate command.
– Copy: Press ‘CO’ and then ‘Enter’ to activate copy command
– Mirror: Press ‘MI’ and then ‘Enter’ to activate the mirror command
– Offset: Press ‘O’ and then ‘Enter’ to activate the offset command
– Trim: Press ‘TR’ and then ‘Enter’ to activate the trim command
– Fillet: Press ‘F’ and then ‘Enter’ to activate the fillet command
– Array: Press ‘AR’ and then ‘Enter’ to activate the array command
–Polyline Edit: Press ‘PE’ and then ‘Enter’ to activate the polyline edit command
Scaling and Stretching
– Scale: Press `SC` and then `Enter` to activate the scale command.
– Stretch: Press `STR` and then `Enter` to activate the stretch command.
Working with Layers
– Layer Properties: Press `LA` and then `Enter` to access the layer properties.
– Change Properties: Press `CH` to change the properties of an object.
Dimensioning and Annotations
Adding dimensions and annotations is essential for conveying information in your drawings. Use these shortcuts for quick dimensioning and text insertion:
Adding Dimensions
–Dimension: Press `DIM` and then `Enter` to activate the dimension command.
– Linear Dimension: Press `DIMLIN` and `Enter` to activate the linear dimension command.
– Aligned Dimension: Press `DIMALI` and `Enter` to activate the aligned dimension command.
–Dimension Continue: Press `DIMCONT` and `Enter` to activate the continuous dimension command.
–Dimension Style: Press `DIMSTY` and then `Enter` to activate the dimension Style command.
–Dimension Edit: Press `DED` and `Enter` to activate the dimension edit command.
Inserting and Editing Text
– Single Line Text: Press `TE` and `Enter` to activate the single-line text command.
– Multiline Text: Press `MT` and `Enter` to activate the multiline text command.
– Text Style: Press `ST` and `Enter` to activate the text style command.
– Text Edit: Press `TED` and `Enter` to activate the text edit command.
Creating Leaders and Callouts
– Leader: Press `LE` and then `Enter` to activate the leader command.
– Callout: Press `CAL` and then `Enter` to activate the callout command.
To learn more about Dimensioning & Annotations watch the youtube video by clicking the link below:
How To Create Annotative Text And Dimensions In AutoCAD
Working with Blocks and References
Using blocks and references can significantly enhance your productivity. These shortcuts will help you efficiently manage blocks and external references:
Inserting Blocks
– Block Definition: Press `B` and ‘enter’ to define a block.
– Insert Block: Press `I` to insert a block.
– Explode Block: Press `X` and then `Enter` to explode a selected block.
Managing Block Attributes
– Edit Attribute: Press `ATT` and then `Enter` to edit a block attribute.
External References
– Attach External Reference: Press `XREF` and then `Enter` to attach an external reference.
– Reload External Reference: Press `XR` and then `Enter` to reload an external reference.
Customizing AutoCAD
Customizing AutoCAD to suit your workflow and preferences can further improve your productivity. These shortcuts will assist you in customizing the software:
Creating Keyboard Shortcuts
– Customize Keyboard Shortcuts: Press `CUI` and then `Enter` to access the Customize User Interface dialog box.
Modifying the User Interface
– Customize User Interface: Press `CUI` and then `Enter` to access the Customize User Interface dialog box.
– Modify Ribbon Tabs: Press `RIBBON` and then `Enter` to modify the ribbon tabs.
Some More Useful Keyboard shortcuts For AutoCAD:
Manage Screen
| Ctrl+0 (zero) | Clean Screen |
| Ctrl+1 | Property Palette |
| Ctrl+2 | Design Centre Palette |
| Ctrl+3 | Tool Palette |
| Ctrl+4 | Sheet Set Palette |
| Ctrl+6 | DBConnect Manager |
| Ctrl+7 | Markup Set Manager Palette |
| Ctrl+8 | Quick Calc |
| Ctrl+9 | Command Line |
Manage Drawings
| Ctrl+N | New Drawing |
| Ctrl+S | Save drawing |
| Ctrl+O | Open drawing |
| Ctrl+P | Plot dialog box |
| Ctrl+Tab | Switch to next |
| Ctrl+Shift+Tab | Switch to previous drawing |
| Ctrl+Page Up | Switch to the next tab in current drawing |
| Ctrl+Page Down | Switch to the previous drawing |
| Ctrl+Q | Exit |
| Ctrl+A | Select all objects |
Toggle Drawing Modes
| F1 | Display Help |
| F2 | Toggle text screen |
| F3 | Toggle object snap mode |
| F4 | Toggle 3DOsnap |
| F5 | Toggle Isoplane |
| F6 | Toggle Dynamic UCS |
| F7 | Toggle grid mode |
| F8 | Toggle ortho mode |
| F9 | Toggle snap mode |
| F10 | Toggle polar mode |
| F11 | Toggle object snap tracking |
| F12 | Toggle dynamic input mode |
Conclusion
Mastering keyboard shortcuts in AutoCAD can significantly enhance your efficiency and productivity. By utilizing the shortcuts mentioned in this article, you can navigate through commands and perform tasks swiftly, saving valuable time in your design process. Incorporate these shortcuts into your workflow, and experience a streamlined and more enjoyable AutoCAD experience.
You May Like To Read the article How to Increase AutoCAD Efficiency
FAQs
How can I create my own keyboard shortcuts in AutoCAD?
To create custom keyboard shortcuts in AutoCAD, access the Customize User Interface dialog box by typing `CUI` and pressing `Enter`. From there, you can assign keyboard shortcuts to specific commands or modify existing shortcuts.
Are keyboard shortcuts the same in different versions of AutoCAD?
While many keyboard shortcuts remain consistent across different versions of AutoCAD, there may be slight variations or additions. It’s recommended to consult the documentation or shortcut list specific to your AutoCAD version for accurate information.
Can I customize the keyboard shortcuts to match my preferences?
Yes, AutoCAD allows you to customize keyboard shortcuts to match your preferences. Access the Customize User Interface dialog box by typing `CUI` and pressing `Enter`. From there, you can assign new keyboard shortcuts or modify existing ones.
Are there any shortcuts for switching between different workspace tabs?
Yes, you can use the `CTRL` + `TAB` shortcut to cycle through different workspace tabs in AutoCAD.
Where can I find a complete list of keyboard shortcuts for AutoCAD?
AutoCAD provides a comprehensive list of keyboard shortcuts in its documentation and online resources. You can refer to these official sources to explore a complete list of shortcuts available for your version of AutoCAD.
In conclusion, mastering keyboard shortcuts in AutoCAD is a game-changer for professionals looking to optimize their design workflow. By utilizing these shortcuts, you can navigate through commands swiftly, perform tasks efficiently, and ultimately boost your productivity. Take the time to learn and incorporate these shortcuts into your workflow, and experience the power of streamlined design in AutoCAD.



1 Comments