Hidden Gems: Lesser-Known AutoCAD Features You Should Try



AutoCAD is a powerful software widely used in various industries for computer-aided design and drafting purposes. It offers a plethora of features and tools to help professionals create precise and detailed drawings. While many users are familiar with the basic functionalities of AutoCAD, there are several hidden gems within the software that can significantly enhance productivity and streamline workflows. In this article, we will explore some lesser-known AutoCAD features you should try to maximize your efficiency and take your designs to the next level.
Understanding AutoCAD
Before we dive into the customization and productivity features, let’s start by understanding the basics of AutoCAD. AutoCAD is a powerful CAD software that allows architects, engineers, and designers to create precise 2D and 3D drawings. It provides a wide range of tools and functionalities to create, edit, and annotate designs, making it a versatile tool for various industries.
Lesser-Known AutoCAD Features You Should Try
Customization Options
AutoCAD offers several customization options to tailor the software to your specific workflow and preferences. Let’s explore some of the key customization options available:
Workspaces
Workspaces in AutoCAD allow you to organize and customize the user interface based on your needs. You can create multiple workspaces with different arrangements of toolbars, palettes, and menus, making it easier to switch between different tasks or project requirements.


Tool Palettes
Tool Palettes provide a convenient way to access frequently used tools, blocks, and commands. You can create custom tool palettes to streamline your workflow, improve efficiency, and reduce the time spent searching for tools.


Ribbon Customization
The Ribbon interface in AutoCAD offers a collection of tabs, panels, and tools. You can customize the Ribbon by adding or removing tabs, creating your own panels, and adding commands that are most relevant to your workflow.
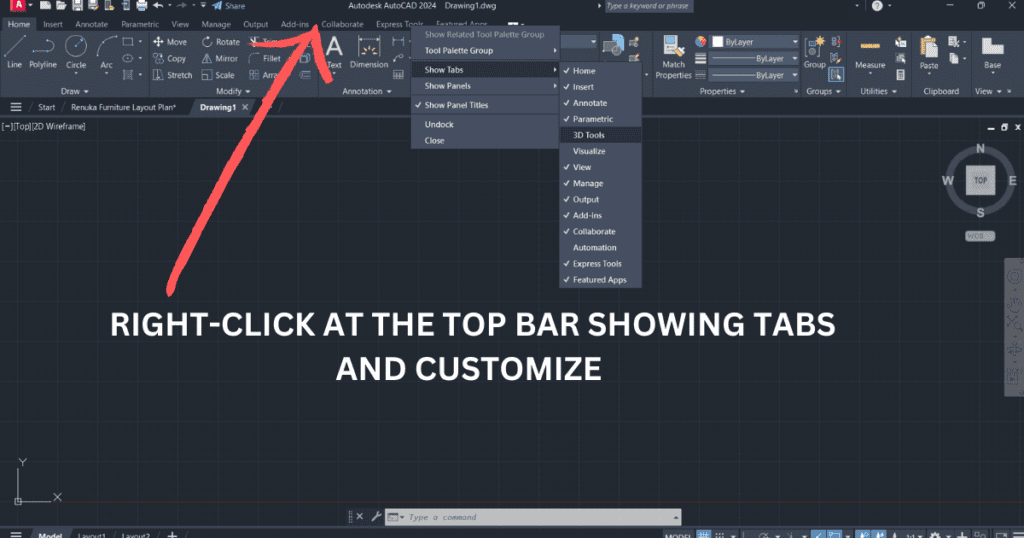

Keyboard Shortcuts
AutoCAD allows you to create custom keyboard shortcuts for frequently used commands. This feature can significantly speed up your work by eliminating the need to navigate through menus and toolbars.
To Create Keyboard shortcuts in AutoCAD:
Select the Manage tab
Find the Customize User Interface (CUI) editor
Select the Customization tab.
In the Customization Files box,
Find Keyboard Shortcuts,
Expand Shortcut Keys
Drag the command under Shortcut Keys in the Customization Files box.
You can also customize your shortcuts in AutoCAD by typing _cui on the command bar.


Enhancing Productivity
AutoCAD provides several features to enhance your productivity and efficiency. Let’s explore some of these features:
Object Snap Tracking
Object Snap Tracking enables precise alignment and positioning of objects. By enabling this feature, you can easily locate specific points on objects and accurately reference them while drawing or editing.


Quick Select
The Quick Select tool allows you to quickly select objects based on specific properties, such as color, layer, or object type. This feature is especially useful when working with complex drawings or when you need to make bulk changes to specific objects.


Dynamic Input
Dynamic Input provides real-time feedback and input options in the drawing area, eliminating the need to rely solely on the command line. It displays cursor coordinates, distances, angles, and other contextual information, making your drafting process more efficient.
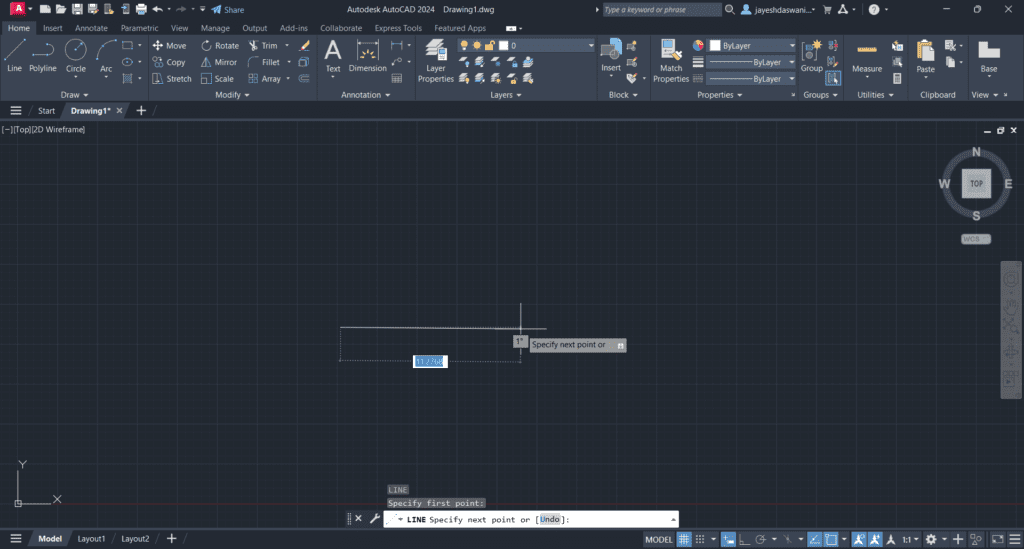

Design Center
The Design Center provides a centralized location to access and manage reusable content, such as blocks, layers, and styles. By leveraging the Design Center, you can easily import and apply predefined elements to your drawings, saving time and maintaining consistency across projects.


You can read the article How To Create A House Plan In AutoCAD, 7 Effective Steps To Design Your Dream Home With Ease. You can also find a practice drawing file in this article which you can download and Try.
AutoCAD Mobile App
The AutoCAD Mobile App extends the functionality of AutoCAD to mobile devices, allowing you to view, edit, and annotate drawings on the go. This feature enables greater flexibility and collaboration, as you can access your designs from anywhere, anytime.


Collaboration Tools
AutoCAD offers a range of collaboration tools to facilitate teamwork and communication. Let’s explore some of these tools:
Xref Notification
The Xref Notification feature alerts you when referenced files (Xrefs) are modified or updated. This ensures that your drawings are always up to date and helps prevent working on outdated information.
Shared Views
Shared Views allow you to share your AutoCAD designs with others who may not have AutoCAD installed. You can create a view of your drawing, add comments, and share it as a web link. Collaborators can view the drawing in a web browser, add their comments, and provide feedback, streamlining the review process.
AutoCAD Web App
The AutoCAD Web App enables you to access and edit your AutoCAD drawings directly from a web browser. It provides a simplified interface and basic drawing tools, making it easy to make quick edits or view designs when you don’t have access to the desktop version of AutoCAD.
Sheet Set Manager
The Sheet Set Manager simplifies the management of multiple drawing sheets within a project. It allows you to organize, publish, and navigate through multiple sheets, making it easier to work on large-scale projects with multiple drawings.
Precision and Accuracy
Precision and accuracy are crucial when working with CAD software. AutoCAD provides various tools and features to ensure your designs are precise and accurate. Let’s explore some of these tools:
AutoCAD Calculator
The AutoCAD Calculator enables you to perform mathematical calculations directly within the software. This feature is particularly useful when you need to calculate dimensions, angles, or other measurements during the drafting process.
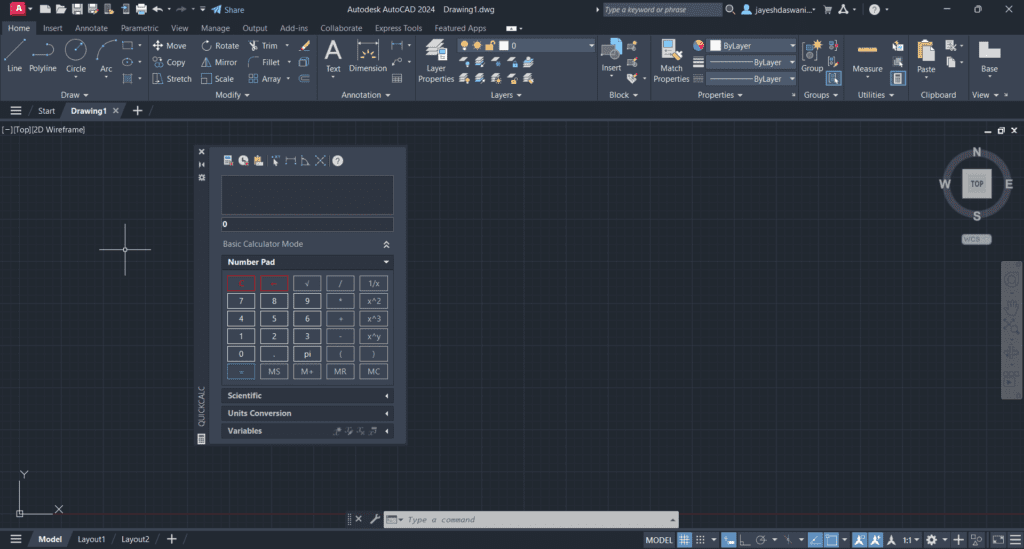

Multileader Styles
Multileader Styles allow you to create and customize annotations, such as dimensions and callouts, with precision. You can define the style, text formatting, and properties of the multileader, ensuring clear and accurate communication of design information.
Geometric Constraints
Geometric Constraints help maintain the relationships between objects in your drawings. By applying constraints, such as parallelism or perpendicularity, AutoCAD ensures that your designs remain accurate and consistent even when modifications are made.
Dimension Styles
Dimension Styles allow you to create consistent and standardized dimensions throughout your drawings. You can define the appearance, units, precision, and other properties of dimensions, ensuring accuracy and clarity in your designs.
Visualization and Rendering
AutoCAD provides powerful visualization and rendering capabilities to bring your designs to life. Let’s explore some of these features:
Autodesk Live
Autodesk Live allows you to transform your 3D AutoCAD models into interactive visualizations and virtual reality experiences. You can navigate through your design, and add lighting, textures, and materials to create stunning presentations or immersive walkthroughs.
Render Presets
Render Presets provide predefined settings for rendering your 3D models. You can choose from various presets based on the desired quality and style of your renderings, saving time and effort in setting up rendering parameters.


Sun and Shadow Settings
AutoCAD allows you to simulate realistic lighting conditions by adjusting the sun and shadow settings. You can set the date, time, and location to accurately represent the lighting effects in your design, enhancing the visual quality and realism of your renderings.
Materials Library
AutoCAD includes a rich library of materials that you can apply to your 3D models. You can choose from a wide range of textures, finishes, and appearances to create realistic and visually appealing representations of your designs.


Custom Programming
AutoCAD offers options for custom programming, allowing you to extend its functionality and automate repetitive tasks. Let’s explore some of these options:
AutoLISP
AutoLISP is a scripting language specific to AutoCAD that allows you to create custom commands and automate tasks. With AutoLISP, you can write programs to perform complex operations, manipulate objects, and customize the software to suit your specific needs.
.NET AP
The .NET API in AutoCAD provides a powerful framework for developing custom applications and integrations. You can use programming languages such as C# or VB.NET to create plugins, add-ins, and standalone applications that interact with AutoCAD, extending its capabilities and automating tasks.
AutoCAD Core Console
The AutoCAD Core Console allows you to run AutoCAD in a command-line environment, providing a streamlined way to execute scripts, batch process drawings, or perform automated tasks. It is especially useful for running scripts or programs in a headless mode without the need for a graphical user interface.
Conclusion
AutoCAD offers a plethora of customization options, productivity-enhancing features, collaboration tools, precision and accuracy techniques, visualization and rendering capabilities, and custom programming options. By leveraging these tools and techniques, you can optimize your workflow, improve efficiency, and produce high-quality designs. Whether you are an architect, engineer, or designer, AutoCAD provides the necessary tools to bring your ideas to life.
FAQs
1. Can I customize the AutoCAD user interface?
Yes, AutoCAD allows you to customize the user interface by creating workspaces, customizing tool palettes, and ribbon panels, and creating keyboard shortcuts to suit your workflow and preferences.
2. How can I collaborate with others using AutoCAD?
AutoCAD offers collaboration tools such as Xref Notification, Shared Views, and the AutoCAD Web App, allowing you to share and collaborate on designs with team members and stakeholders.
3. Can I automate tasks in AutoCAD?
Yes, you can automate tasks in AutoCAD using custom programming options such as AutoLISP or the .NET API. These programming options enable you to create custom commands, plugins, and applications to automate repetitive tasks and extend the functionality of AutoCAD.
Get Access Now: [URL]
Ready to boost your productivity and take your AutoCAD skills to the next level? Click the link above to get access to AutoCAD and unlock its full potential.
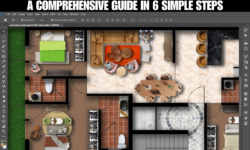
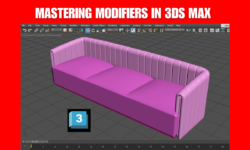
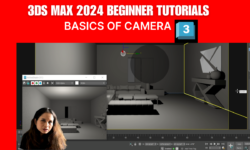
This is so informative!!